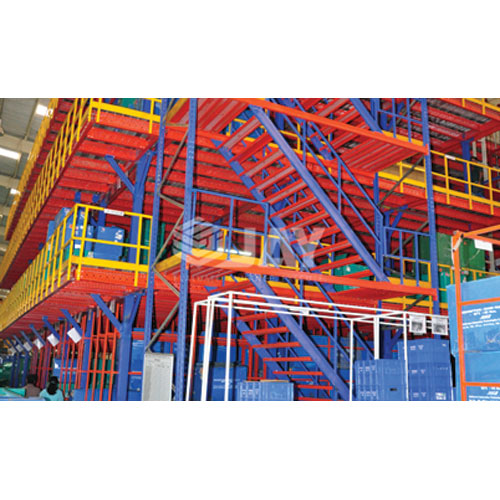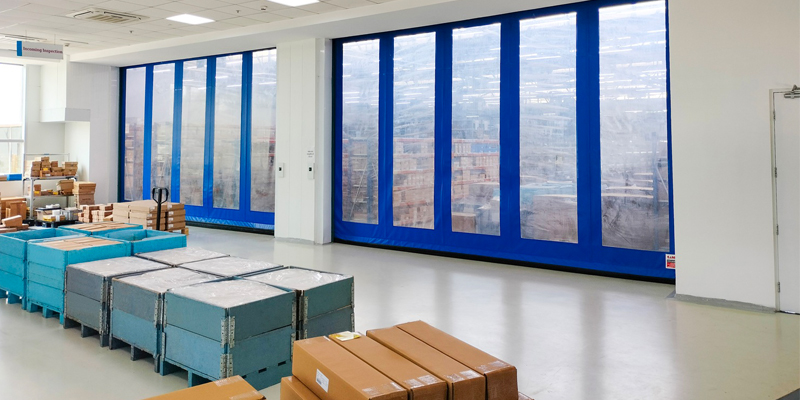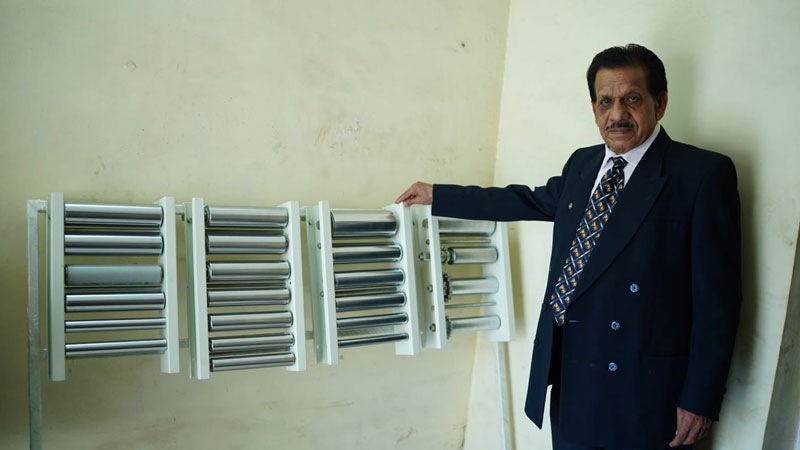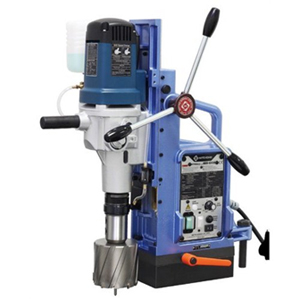Schedule a Call Back
Mezzanine Floors
Mezzanine Floors
Mezzanine floors enable working height of a space to be utilised to its full potential by doubling or tripling the surface area.
Product & Technology News
- Can be designed as storage areas, changing rooms or offices, among other concepts
- It is a best way to optimise available space; can occupy the whole space or just the highest parts of the room
- The mezzanine design must take into account the access-ways, work system, the product and handling methods so that such elements as stairs, handrails and loading and unloading zones can be planned,
- Platform and goods lifts can also be incorporated to facilitate the movement of goods from one level to another.

















